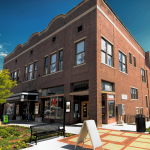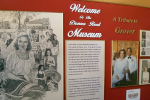Donna Reed Theatre Technical Specifications
Donna Reed Theatre Technical Specifications
General Information
The Donna Reed Theatre for the Performing Arts is an operating movie theatre that converts to a stage for live productions. The 22’ x 44’ curved screen is suspended from tracks and can be moved upstage to serve as a white backdrop.
Stage Specifications
- Proscenium opening: Width 30’ 6”, Height: 25’
- Stage depth, Grand drape to upstage wall: 24’
- Stage depth, Grand drape to upstage movie screen: 20’
- Apron depth, Grand drape to front of stage: 4’
- Wing space, stage right: 13’
- Wing space, stage left: 12’
- Stage height above auditorium floor: 3’
- Balcony 44’ from stage
Loading Area
- Primary entry through the theatre lobby at 1303 Broadway (door width: 4’6”).
- Secondary entry through a 3’ wide theatre exit door located 5’ above street level.
- A stage door (5′ 10″ wide, 14′ high) is available 10 feet above ground level and requires use of a fork lift.
Flies
- The theatre does not have a fly space.
- The Grand drape travels.
- There is no masking available.
Electrical
- Imagenation Series Microprocessor lighting controller (MC1223CM)
- ETA Programmable DMX512/Altraplex Dimmer, 4 channel, 1200 W/channel, 4800W/unit
- (2) Par 64
- Independent electrical outlets, 20 amp: (8) balcony, (8) stage
- Spotlight available
Sound
- 7 channel Peavey XR-600F mixer/amplifier feeds into movie house sound system
- (6) low-noise, low-Z mic preamps
- (4) high-Z 1/4” mic inputs
- Dual RCA jack summing stereo outputs into mono
- (6) Benson BA-25 microphones
- 48 V phantom power
- (2) monitor speakers
- Tascam CD-2500 CD/Cassette player
Movie Projector
- Distance from projection lens to projection screen: 94.5’
- Sanyo Multimedia projector, model PLC-ET30L
- Sony Blu-ray Disc/DVD player, model BDP-BX2
Stage Equipment
- Steinway concert quality grand piano, model O (6’ 4”)
- podium
- removable steps from front of stage into house
Dressing Rooms
- Large meeting room located beneath stage.
- Stairs allow access to both house and stage.
- Tables, chairs, mirror.
- Private restroom.
- No communication monitor or page.
House
- Seating capacity: 275 main floor, 371 balcony
- Wheelchair accessible
Location
- Donna Reed Theatre is located at 1303 Broadway (Corner of Broadway and Main)
Contact
Donna Reed Foundation Office
1305 Broadway, Denison, IA 51442
PH: (712) 263-3334
FX: (712) 263-8026





